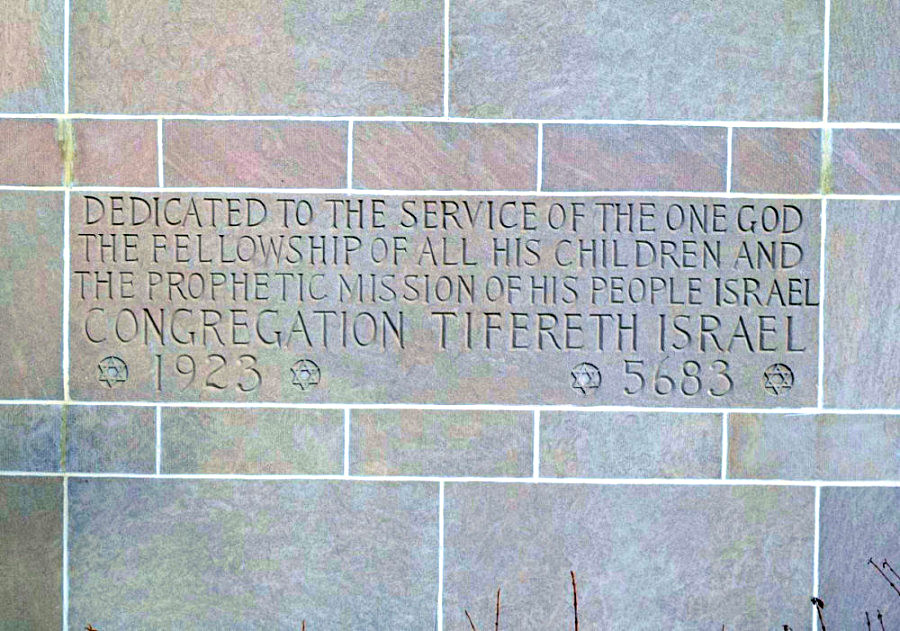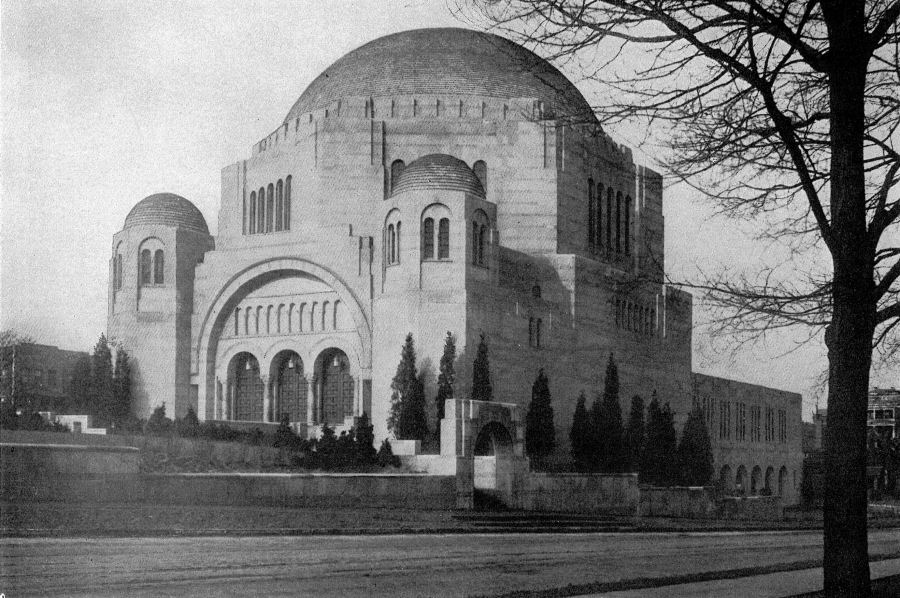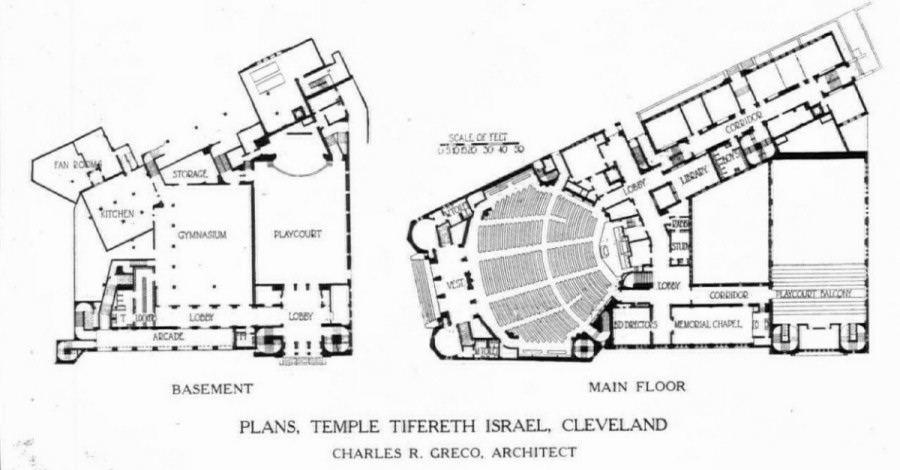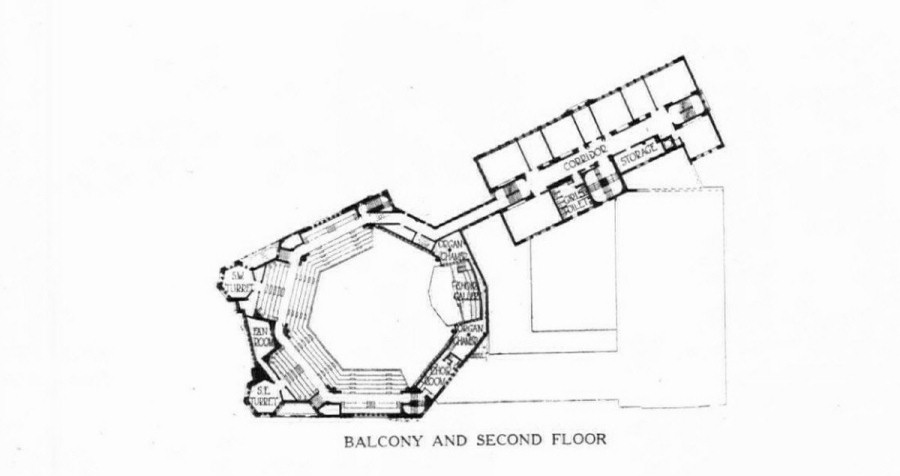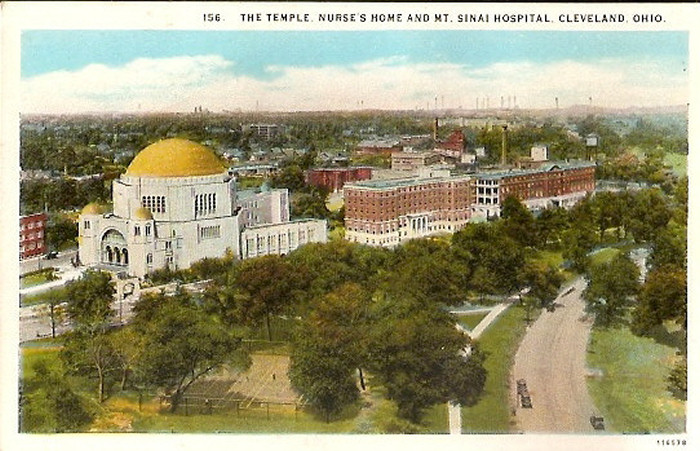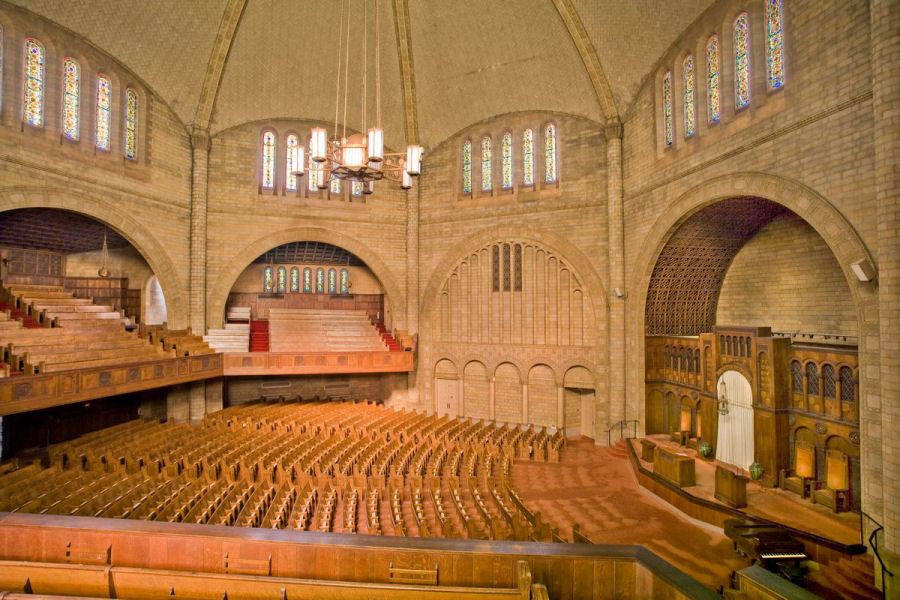|
|
Photos of The Temple in University Circle |
|
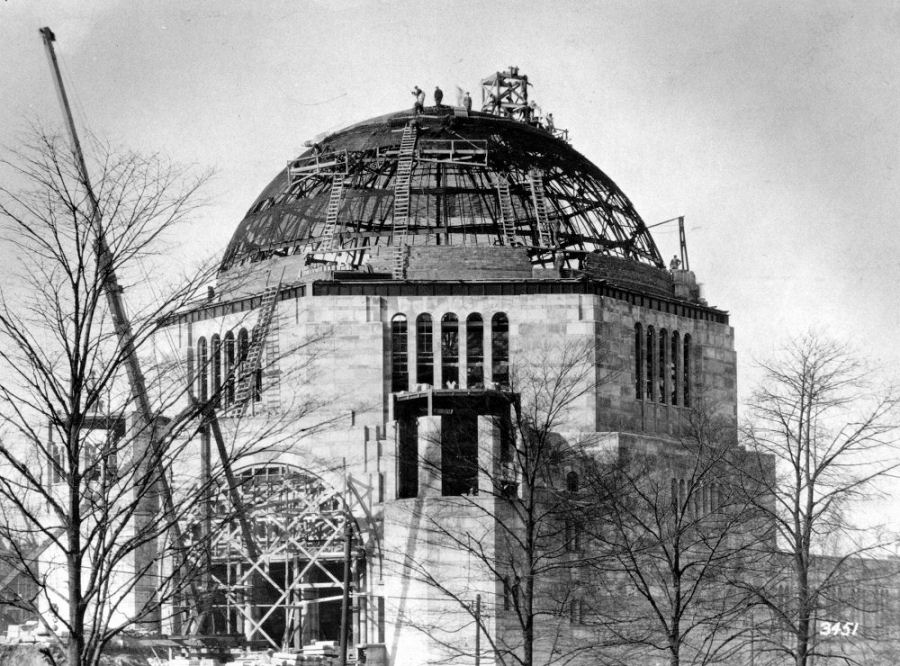 |
|
Under construction Estimated early 1924.
Courtesy Cleveland Public Library Photo
Collection |
|
|
| The cornerstone. This large cornerstone is a vision statement. Dedicated to the service of the one God, the fellowship of all His children and the prophetic mission of His people Israel. Congregation Tifereth Israel 1923 • 5683 Photo by Gail Greenberg |
|
The Architectural Forum images
The lead and largest essay in the November 1925
Architectural Forum was by Robert Stanwood on fellow
Bostonian Charles Greco's design of Temple Tifereth Israel.
We show three images and the floor plans below. To view the
complete 13 page essay with its 11 images,
click here. |
|
|
|
Northwest from East 105th Street.
Note the 20 foot difference in elevation to the Ansel Road
side. |
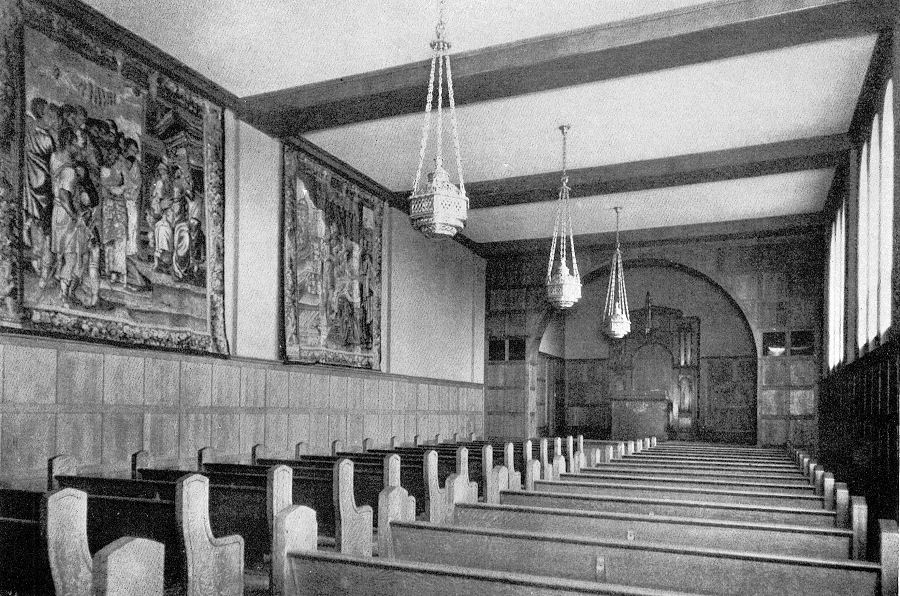 |
| Gries Memorial Chapel. Dedicated to the memory of
Rabbi Moses Gries on October 5, 1924. |
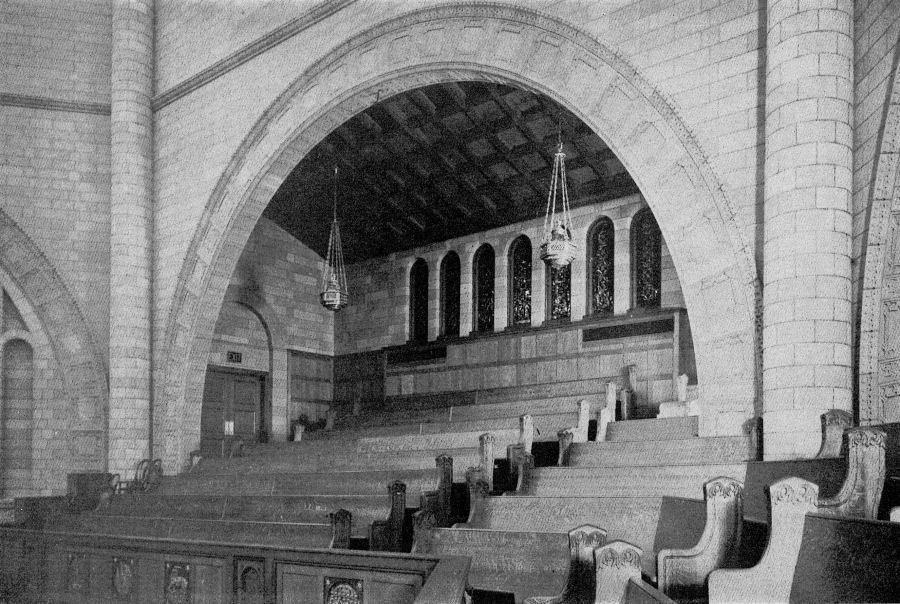 |
| Balcony view. Even the farthest corner of the balcony shows the quality of design and workmanship. |
|
|
| Floor plans |
